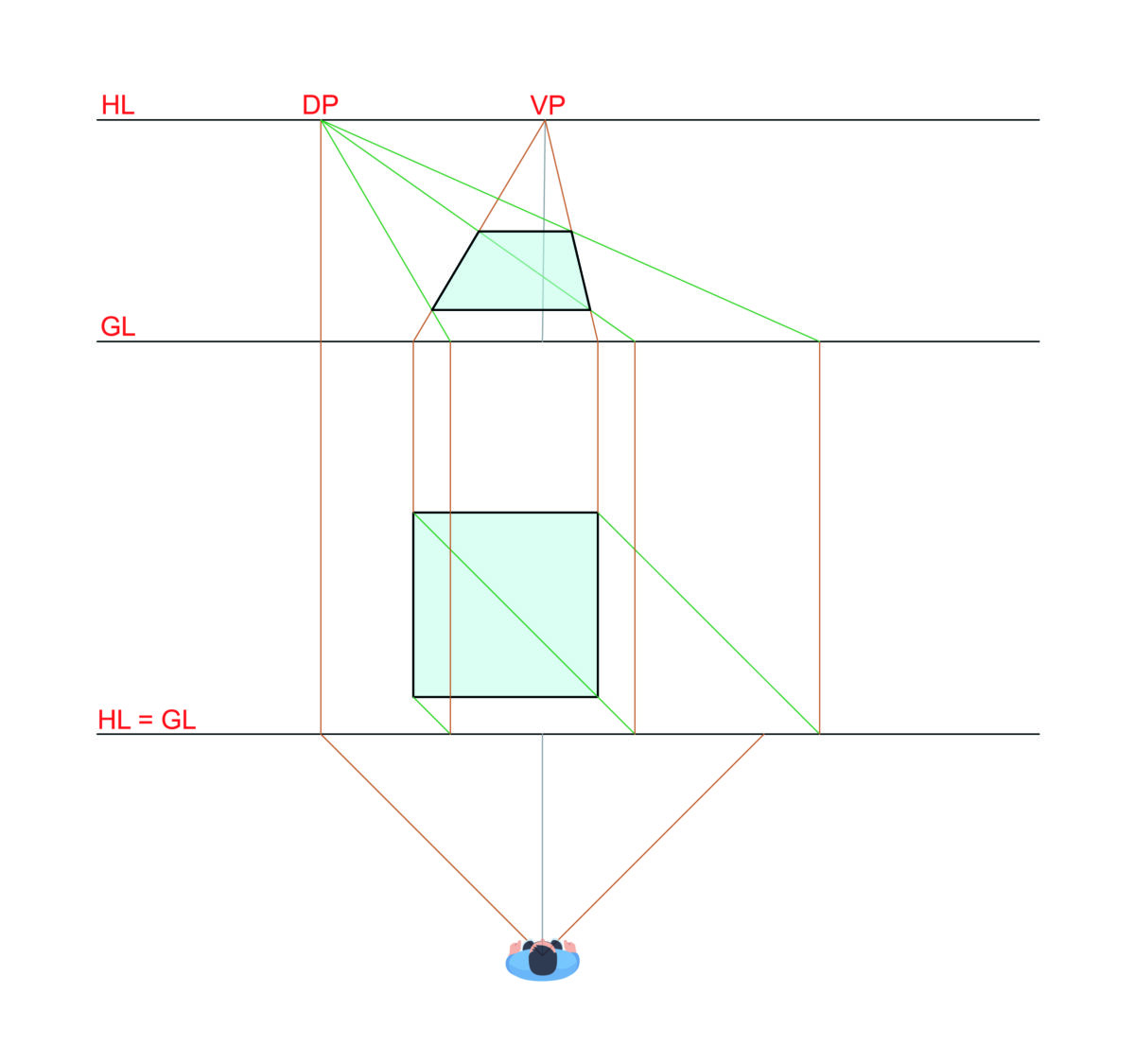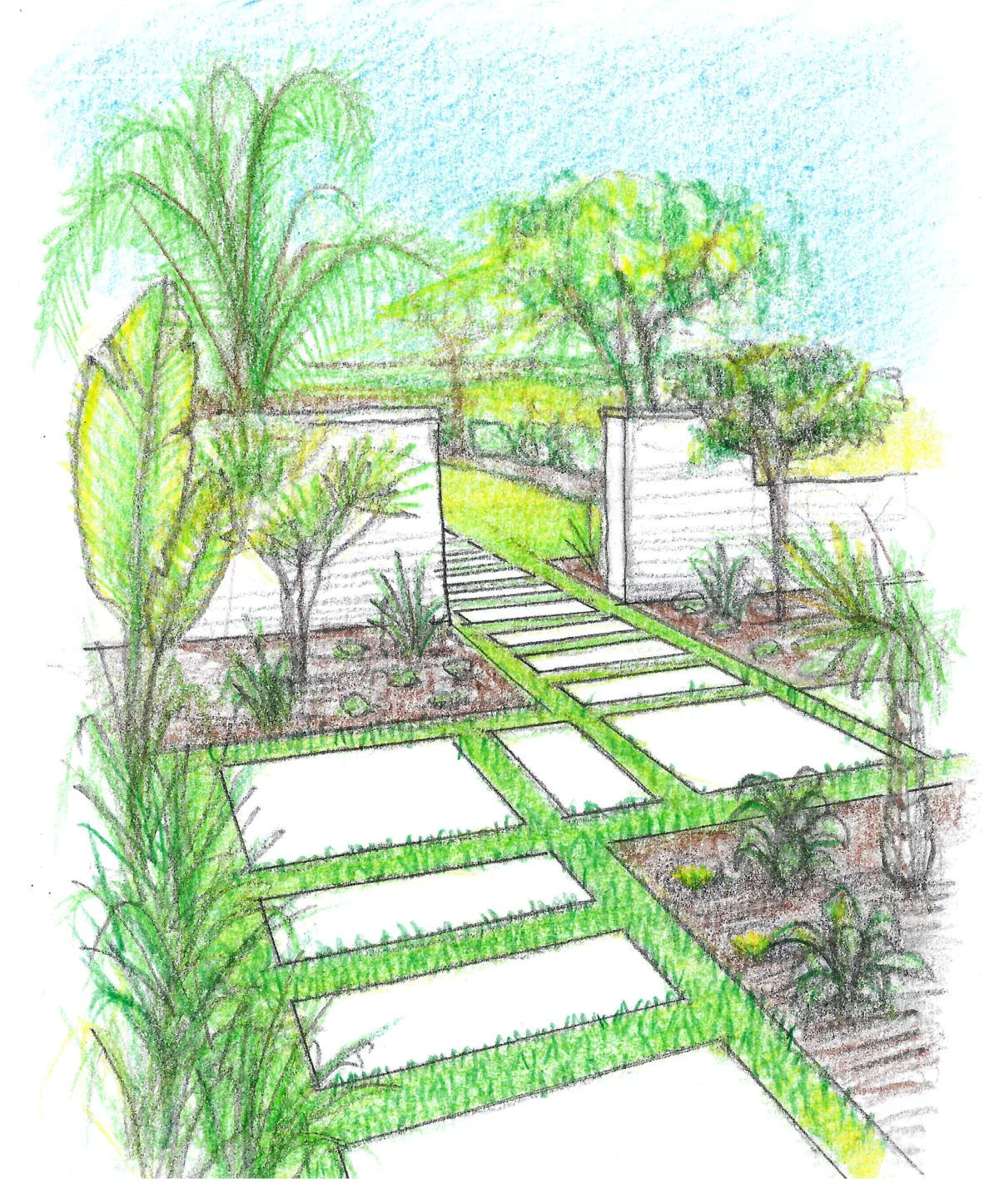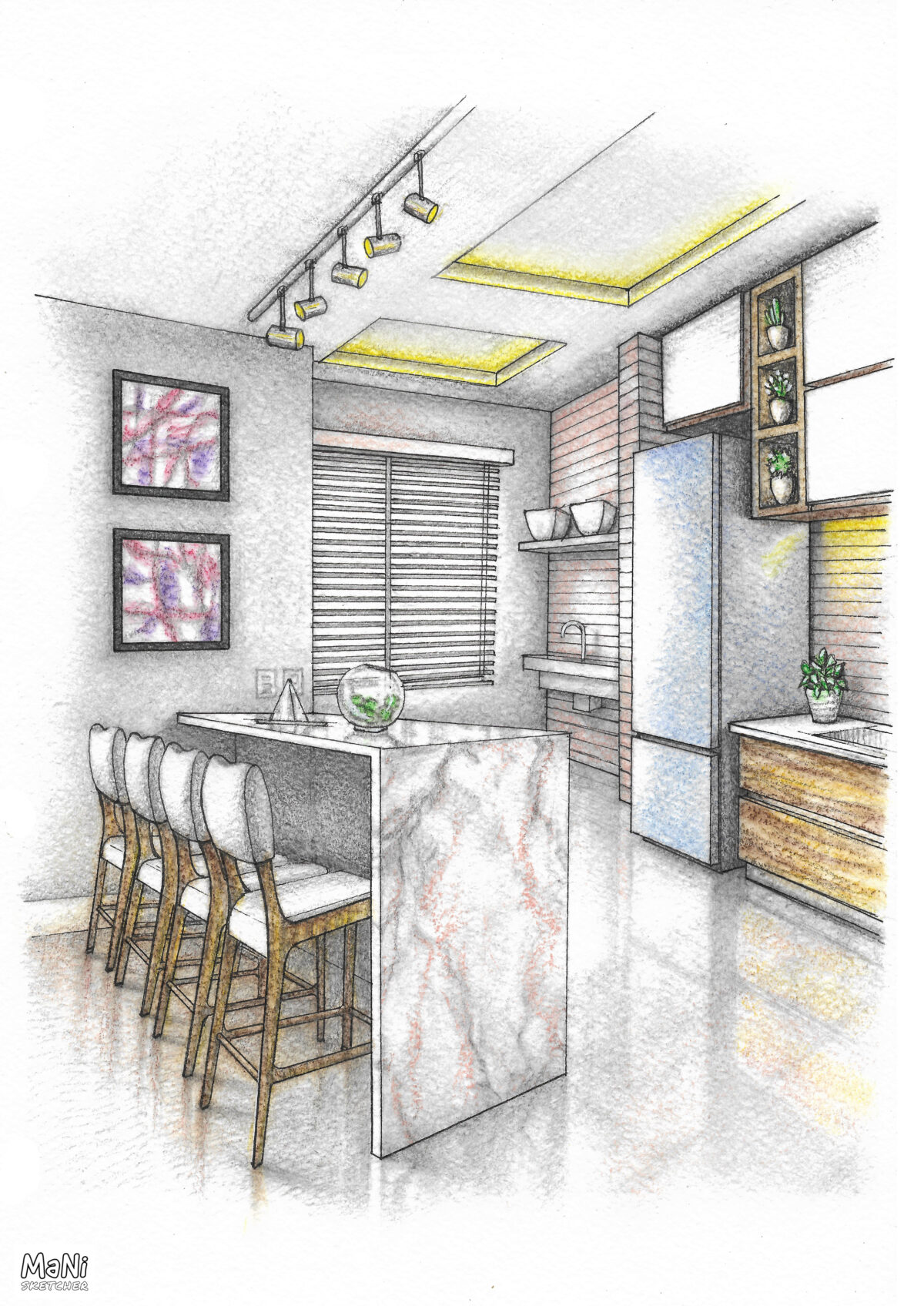Turn Your Renovation Idea Into a Clear and Expressive Image – Without Software Do you have an idea for renovating your home, shop, or business but don’t know how to show it to others? Many people face the same problem: they want to transform a space but can’t clearly imagine how it will look – […]
Categories
Turn your renovation idea into a clear illustration
- Post author By MATTEO NIGRO
- Post date 27/05/2025
- No Comments on Turn your renovation idea into a clear illustration

- Tags architectural concept sketch, architectural drawing, architectural illustration, architectural sketch for renovation, custom architectural drawing, custom renovation illustration, expressive renovation illustration, interior design hand sketch, interior design illustration, visualizing interior ideas by hand















