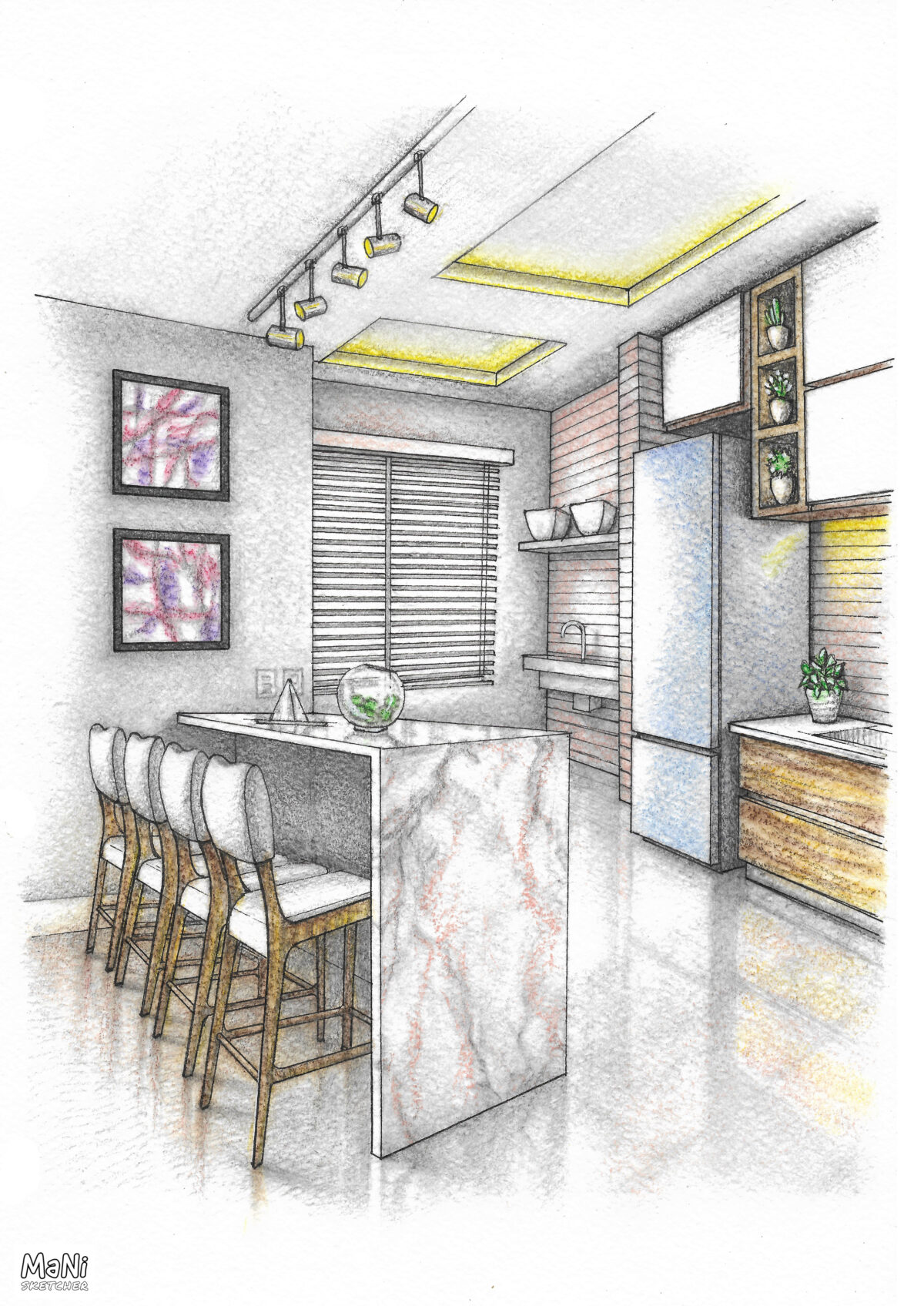On this page you will find interior design illustrations drawn by hand using traditional tools such as squares, graphite pencil, dry pastels, ink pens. The drawings are then scanned in high quality. ——- Hand-drawn illustration of a residential loft using a mixed technique: graphite, pastel, ink. Central perspective of a single bedroom with an industrial […]
Tag: interior design illustration

In this post I show you the interior design illustration process, done by hand using traditional techniques, for a residential loft. Here we describe the stages of drawing, with the intention of inspiring architecture and interior design professionals to work with traditional illustration in their projects. Stage 1 The first step is to draw the […]

In this article, we introduce some thoughts about the utility of drawing freehand and with traditional tools of the architecture and landscape illustration. In architecture, urban planning, landscaping, interior design, and the related fields, projects can be represented graphically through hand drawing or digitally. Traditionally, projects were created using only hand drawing. Today, in the […]

Kitchen interior design illustration: drawing in 5 steps The design project of any environment, besides the technical drawings finalized to the understanding and construction of the work, needs to be complemented by three-dimensional images (usually called renders), to show the real result of the space once the project is installed. These perspective images can be […]
