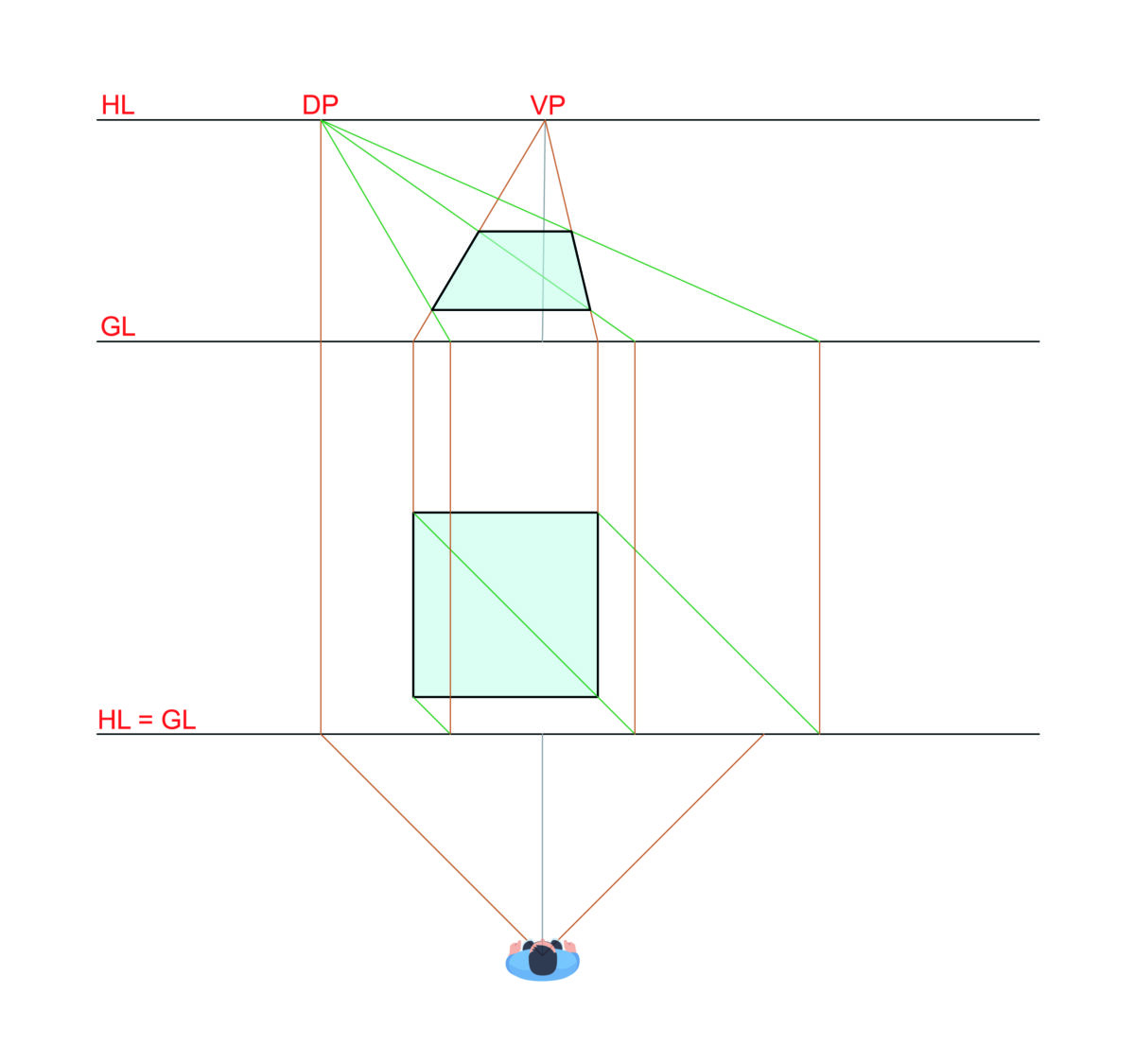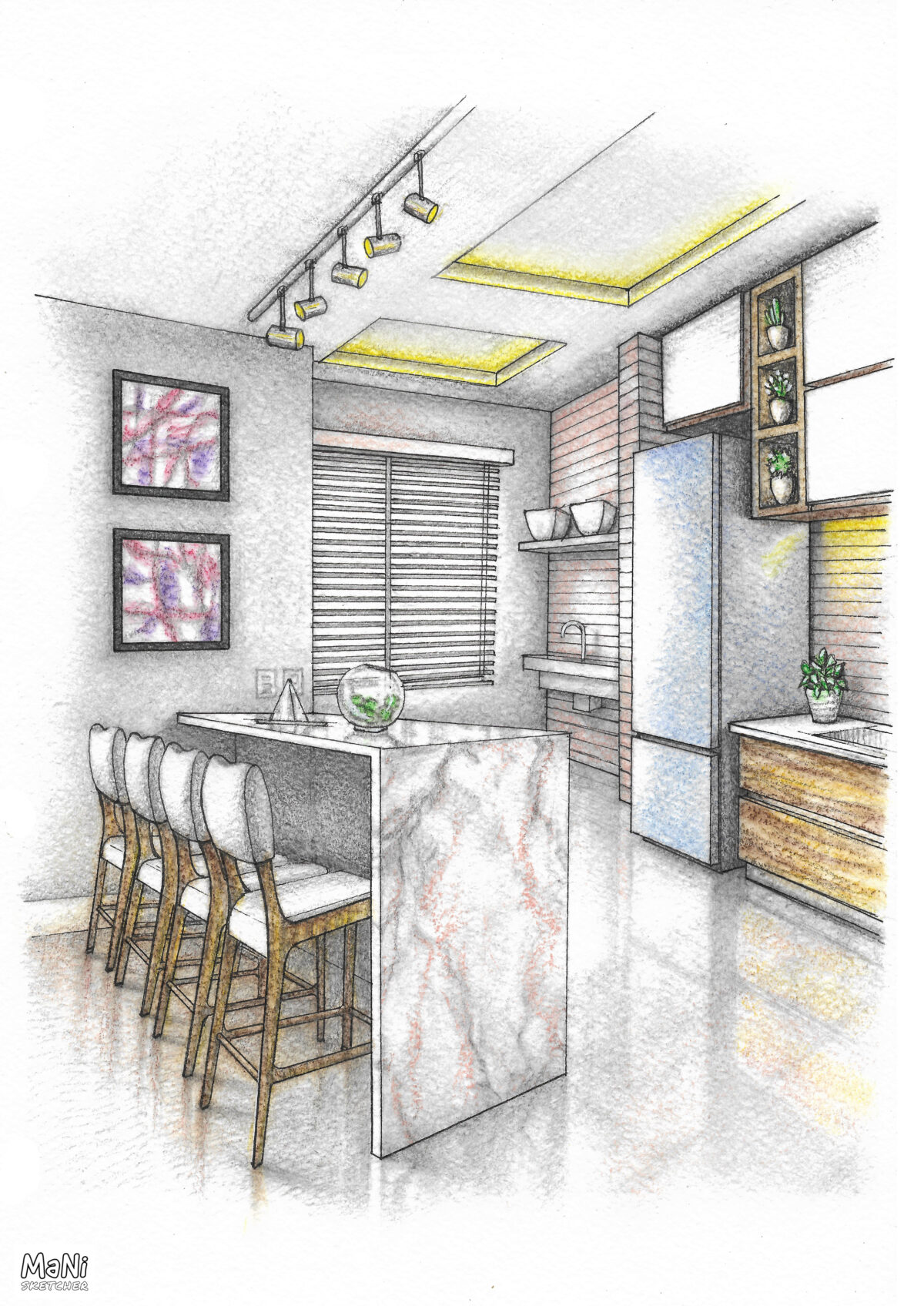What is linear (central) perspective.
Construction of the square in central perspective.
. Basic elements of perspective.
. Vanishing point and vanishing lines.
. Distance point and auxiliary lines to construct the square in central perspective.
Conclusion
Categories
How to draw a square in central perspective
- Post author By MATTEO NIGRO
- Post date 03/07/2024
- No Comments on How to draw a square in central perspective





