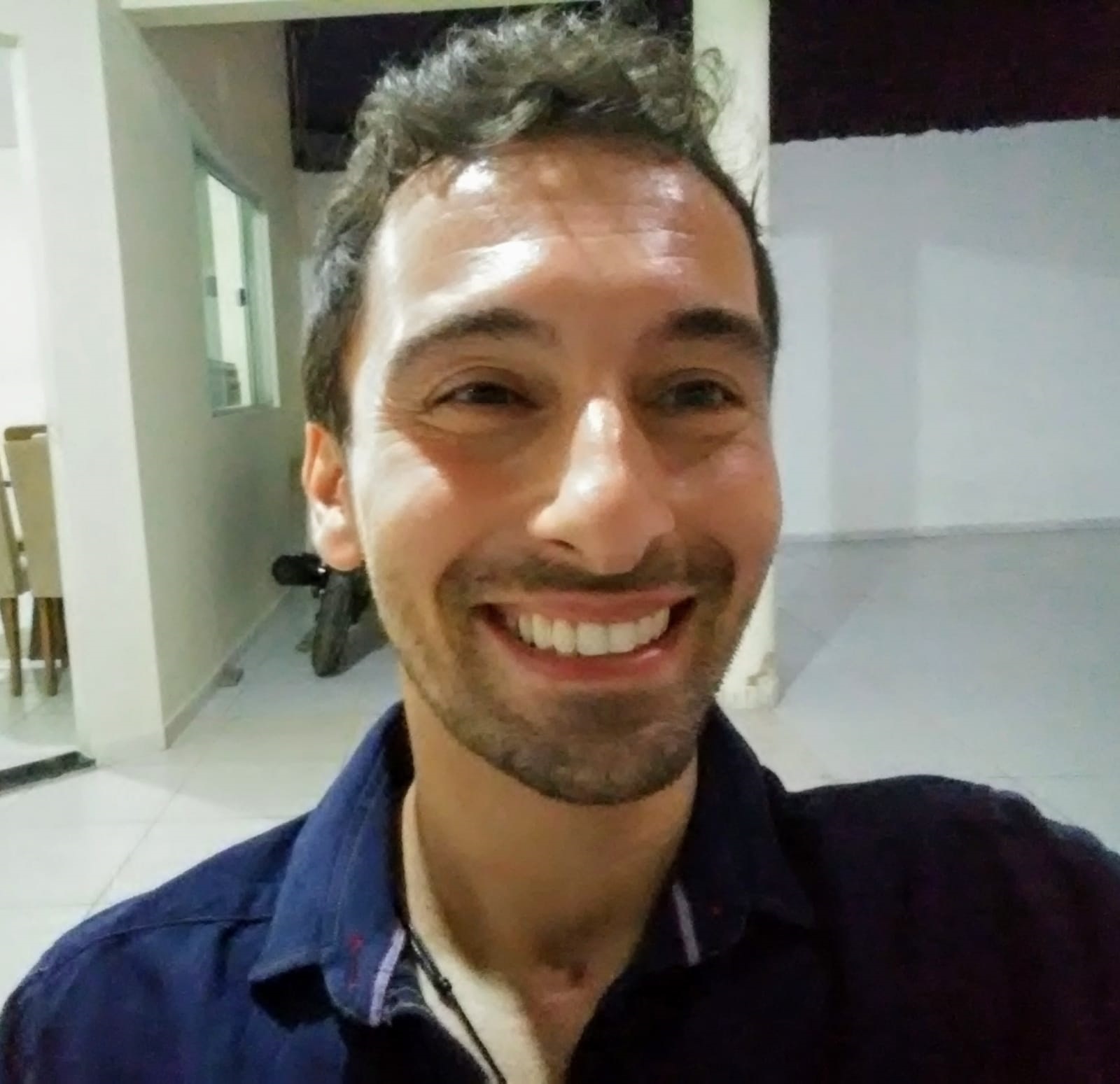I am Matteo Nigro, architect and illustrator. I will make the sun path diagram analysis with the respective solar diagram of the site where your project will be built.
In addition, I will construct a projected shadow of the project building, on a given day and time, on request.

Why studying the sun path is important
Studying a site’s sun path diagram is crucial for efficient building planning, optimizing design, enhancing energy efficiency, and ensuring comfort.
Analyzing the sun’s trajectory guides strategic window placement, reducing reliance on artificial lighting. Informed decisions on building orientation impact thermal performance, fostering healthier, sustainable spaces and reducing long-term costs.
Integrating sun path diagram insights into designs promotes energy savings and aligns with sustainable construction principles.

How it works
With the location of the project site, I will generate the solar diagrams in the software. I will then draw the main lines of the diagram as the path of the sun in summer and winter. Then, I’ll construct the projected shadow of the building from a given day and time.
Finally, I’ll put together the image with the identification map of the project site, and the solar study based on the diagram.
The diagram is represented 2 times: a) In a complete way to have the general idea of the solar behavior on the site. b) In a simplified way with the summer and winter path lines, to have a clearer and cleaner reading of the project.
The solar diagram shows sunlight for certain days and times, helping you understand how it illuminates the building year-round.

Also, if you want, you can ask me for some other solar analysis data that might be helpful.
What I need
For this sun path diagram service, all you need to provide is the location of the project site and the general shape of the building in plan (if already planned).

NOTE: you can request other shadows on other days and times, or a different representation for a specific type of data.
Contact me first so we can understand exactly what kind of work you need. Click on the button below and you’ll be directed to the platform where you can see the cost of the service and chat to me about your project idea. Thank you!
About me
I am Matteo, an architect with a passion for drawing! 15 years of experience as architect, artistic illustrator and technical draftsman. Specializing in hand drawing and hybrid techniques, I bring creativity, precision, and expertise in construction detailing to every project. My focus includes illustrations of environments, landscapes and detailed architecture/interior design, enhancing each project with a unique blend of art and technical know-how. Are you ready to turn your ideas into eye-catching images? Let’s discuss your project and bring your vision to life through drawings!








