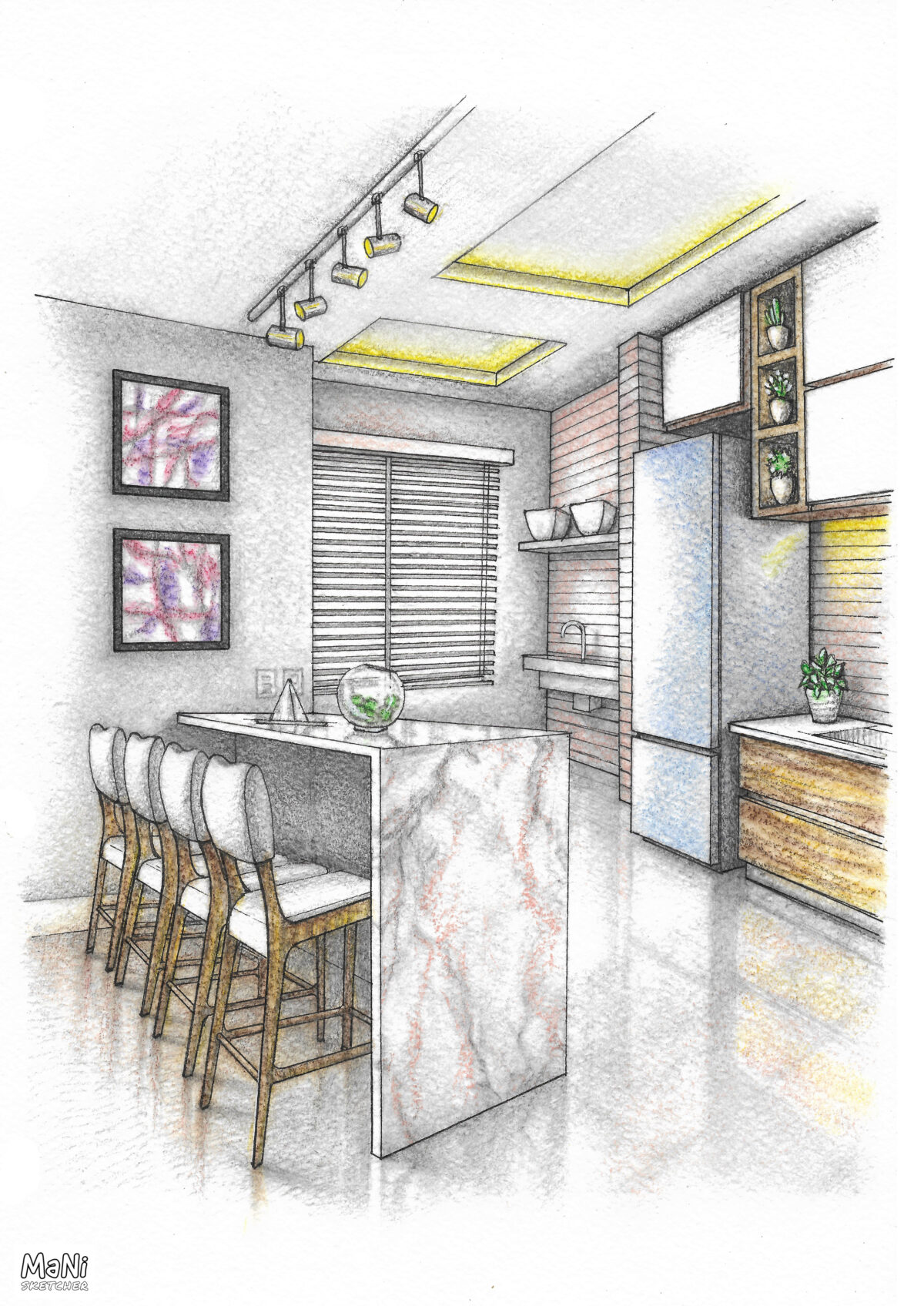Kitchen interior design illustration: drawing in 5 steps The design project of any environment, besides the technical drawings finalized to the understanding and construction of the work, needs to be complemented by three-dimensional images (usually called renders), to show the real result of the space once the project is installed. These perspective images can be […]


